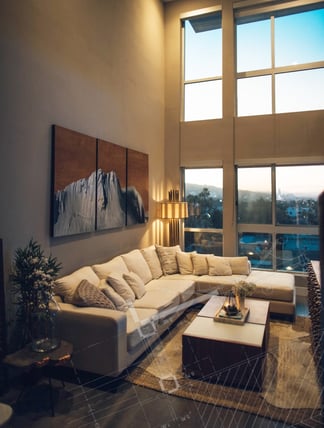The Ultimate Guide to Open Kitchen Designs
Are you exploring open kitchen design? This ultimate guide dives into layouts, maximizes space, and helps you create a dream kitchen that connects and inspires.
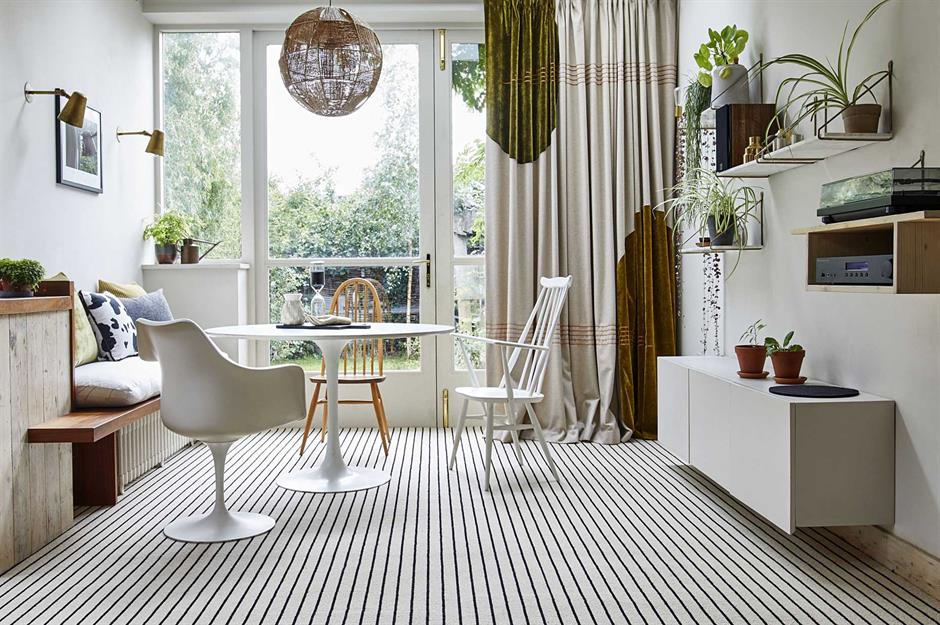
Open kitchens meet everyone's preferences, providing a diverse setting for family gatherings, social interactions, and culinary explorations. We'll look at how to create a seamless flow from the kitchen to the living room and the many styles and features that make these designs so appealing.
What Is An Open Kitchen Design?
An open kitchen design is a plan in which the kitchen is incorporated into the larger living room without walls or doors. This design encourages a fluid living environment, allowing for easy transitions between the kitchen and dining or living room spaces. It is distinguished by a roomy and sociable environment that promotes interaction and connectedness.
The Main Features Of Open Kitchen Design
Open kitchen designs have grown in popularity. They provide several features that appeal to the modern lifestyle, with an emphasis on space, light, and social contact. Here are the primary characteristics that identify open kitchen designs:
- Space Maximization: By removing doors and walls, open kitchens provide the sense of more space. This is especially useful in smaller dwellings, where every square inch matters.
- Socialization: The kitchen is frequently referred to as the centre of the home, and open plans support this notion. They allow the cook to interact with visitors or family members, turning the kitchen into a social zone. With an open kitchen, you can participate in the discussion and have fun.
- Group Cooking: Open kitchens are perfect for people who like cooking with friends and family. The open concept fits numerous people without feeling crowded, making cooking more fun and less of a burden.
- Island Space: One of the distinguishing features of an open kitchen is the presence of an island. This flexible element offers more sitting, counter space, and storage. It also functions as a natural meeting place.
- Multitasking: With an open kitchen, multitasking is simple. You may keep an eye on the kids, engage with guests, or watch your favourite program while cooking.
- Brighter Light: Because there are no barriers to block natural light, open kitchens receive an abundance of it. This not only makes the environment seem pleasant and warm, but it also helps to save electricity during the day.
Related: Creating a Personalized Italian Kitchen.
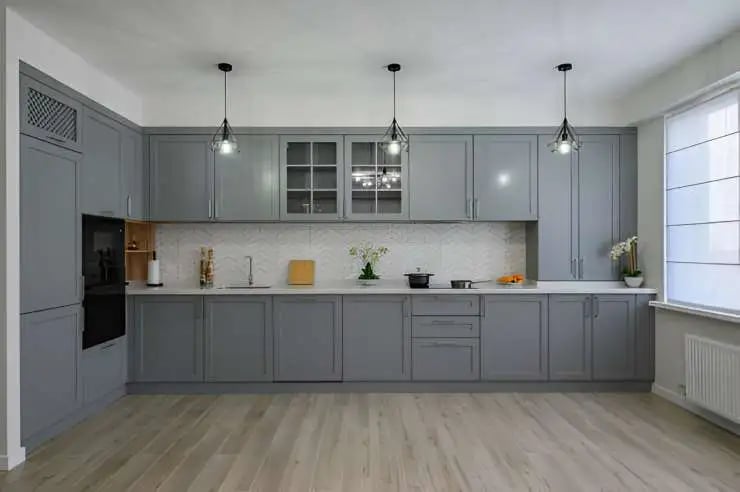
The Drawbacks of Open Kitchen Style
The open kitchen concept, although modern kitechen design and appealing, presents a few challenges. One of the most obvious is continual exposure; everything in your kitchen is on show. Furthermore, the additional noise can be unfavourable since the noises of cooking and kitchen appliances can transfer into other living rooms, disturbing leisure or entertainment activities. Finally, the lack of an extra wall results in fewer cabinets for storage, necessitating careful design to maintain a clutter-free atmosphere.
Best Open Kitchen Ideas For Your Home
U-Shaped Open Kitchen
A U-shaped open kitchen is a flexible and economical concept that maximizes space by wrapping counters and cupboards around three of the four sides while leaving the fourth side open. This design establishes a clear and practical work triangle between the stove, sink, and refrigerator, allowing for an ergonomic flow of food preparation and cooking. The U-shaped kitchen offers ample surface space and storage while maintaining an open feel. The open side often faces the dining or living area.
L-Shaped Open Kitchen
An L-shaped open kitchen is a popular design option that maximizes corner space while creating an open and inviting ambience. This design has counters and cabinets set along two perpendicular walls, giving a "L" shape that naturally fits into corners and maximizes floor space. It is an excellent option for medium to small kitchens, allowing for easy mobility between workstations.
Read also: How to design a Japanese Kitchen.
An Open Kitchen With An Island
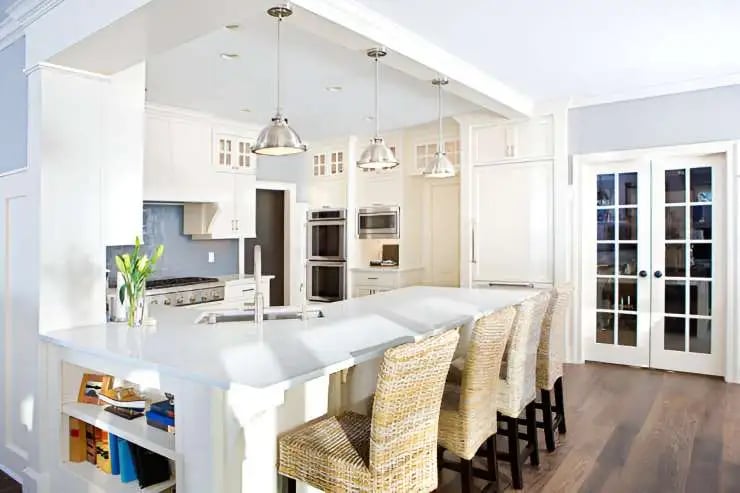
This is a trademark of modern home design, blending elegance and functionality. The island is the kitchen's focal point, providing a versatile area for food preparation, informal dining, and gathering. It frequently includes utilities like a sink, dishwasher, or stove, making it a very useful addition to the kitchen.
Incorporate Open Shelving
Adding open shelves to an open kitchen design is a fashionable and useful approach to improving the area. Open shelves are a visually lighter alternative to top cabinets, making the kitchen appear larger and airier. They enable convenient access to regularly used things while also allowing for the exhibition of ornamental artefacts, bringing flair to the kitchen.
Open Kitchen With A Window-Style Partition
This is a stylish and functional design feature that combines the expansiveness of an open layout with the clear division of traditional designs. This style of partition often has wooden frames with glass insets, resulting in a transparent barrier that allows light to pass freely between the kitchen and dining or living spaces.
Related: The Importance of Dining Tables in Interior Design.
Open Kitchen To Outdoors
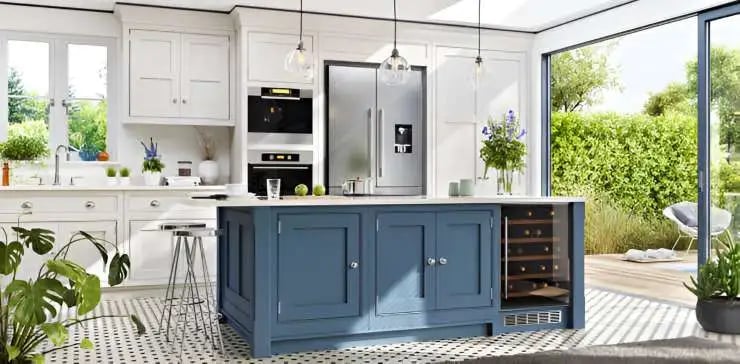
An open kitchen that extends to the outdoors is a design idea that embodies modern life by combining the conveniences of the inside with the beauty and freshness of the outside. This type of kitchen is distinguished by its capacity to open up to a backyard, garden, or patio, which is frequently achieved via the use of huge glass doors and bi-fold or sliding panels that may be opened to create a continuous room that connects the interior and the outside.
Mimari Expert: Your Guide To Elegant Interior Design
Mimari Expert is an outstanding instance of elegance in interior design, providing a one-of-a-kind combination of creativity and functionality. With a team of professional designers and innovators, we can break the mould of traditional design principles and provide a masterpiece of modernity and beauty. At Mimari Expert, the journey from concept to reality is a collaborative process. It begins with a consultation and planning phase in which customers' concepts are extracted and refined via a collaborative thinking approach.
Contact us today and design your unique home.
Some Of Our Works And Case Studies For Clients
Schedule a free consultation
You can get your free consultation by communicating with us.
